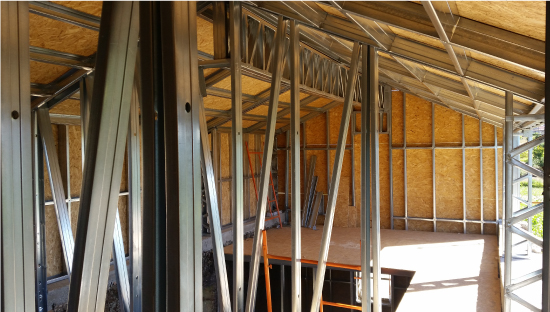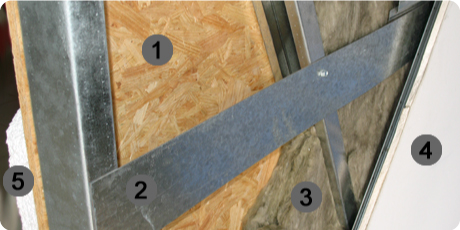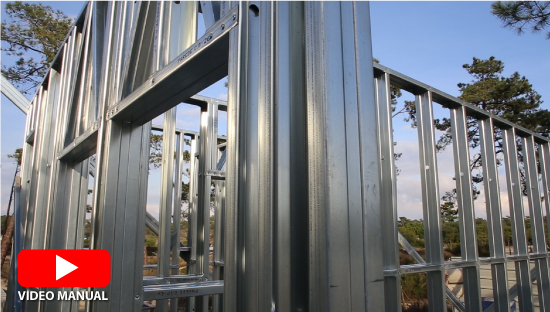




1 - OSB panel ("Oriented Strand Board") for structural purposes with specific physical and mechanical characteristics in accordance to the conception and building regulations, in wet or dry environment.
2 - Light steel frame, made of structural steel profiles S280GD.
3 - Thermal and acoustic insulation in accordance with the project requirements, (rockwool)
4 - Interior finishing / passive protection against fire , (pasterboard)
5 - Exterior finishing /multilayer technology .

Contracting the LightWall system we assure a data collection on the architecture and work specifications that will be the basis of the structural sizing and its construction project
• Lightweight materials – Lightweight materials - building overcharge prevention. It avoids the use of heavy lifting equipment ;
• Thermal
and acoustic insulation – different layers of the proposed
wall allows the use of a great variety
of thermal and acoustic insulation;
• Reversibility of the intervention – the solution
executed can be easily disassembled, transformed or recycled and cost
control;
• Fast assembly – the benefits of this structure modularity and specialized workforce (Authorized Installer)provide the highest level of execution